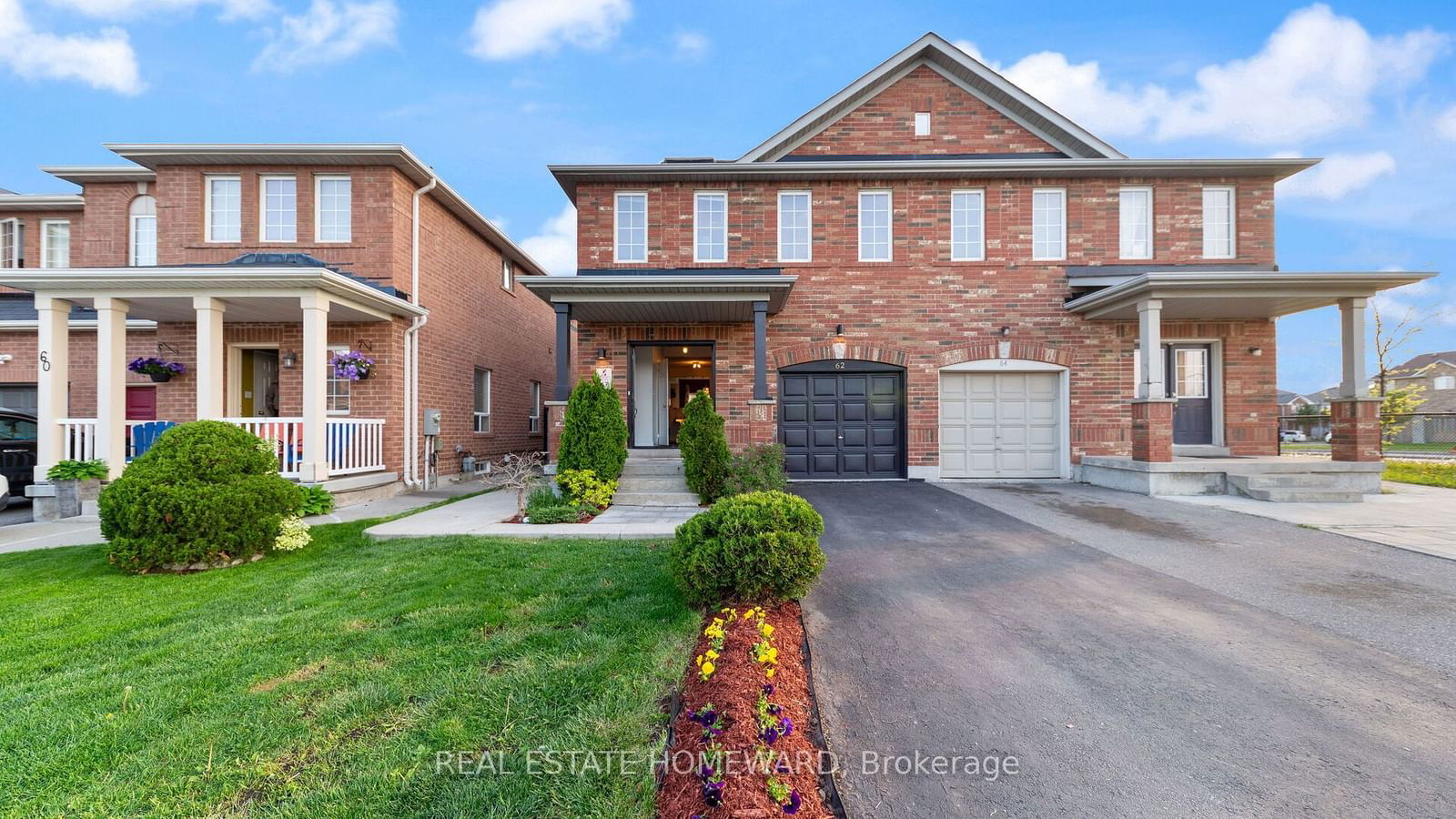$989,000
$***,***
4+1-Bed
4-Bath
1500-2000 Sq. ft
Listed on 6/17/24
Listed by REAL ESTATE HOMEWARD
Situated On A Tree lined, end of a Cul de Sac like Circle. Beautifully Landscaped. Rare and Inviting Double Doors Welcomes You To A Bright And Cozy 4 Bedrooms, 3 Full Bathrooms, Plus A Powder Room On The Main Floor. Large kitchen and Breakfast Area Overlooking The Backyard. 9ft Main Floor. Over 7.5ft Basement. Updated Kitchen and Bathroom Quartz. Updated Floors. Separate Family and Living Area. Spacious Primary Bedroom With A Walk-in Closet As Well As A 2nd Closet and an Exquisite And Spa Like En-suite Bath. Lots Of Closets. Access To Garage From Main Floor. Builder Finished Open Basement With A Full Bath and Living Area That Provides You With Endless Potential For An In-law suite, Theatre Room Or An Apartment. Basement Kitchen Rough-In By Builder. Close to Schools, Parks, Malls, Transit and More.
To view this property's sale price history please sign in or register
| List Date | List Price | Last Status | Sold Date | Sold Price | Days on Market |
|---|---|---|---|---|---|
| XXX | XXX | XXX | XXX | XXX | XXX |
W8448306
Semi-Detached, 2-Storey
1500-2000
9+1
4+1
4
1
Attached
3
6-15
Central Air
Finished
Y
N
Brick
Forced Air
N
$4,915.94 (2023)
88.58x27.56 (Feet)
